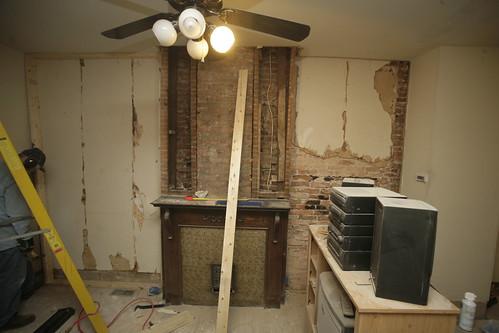Pictures from my post about the Built-Ins. 
After starting the job I realized a proper before shot wasn’t taken. This is taken from roughly the couch’s new viewing point. Pay no attention to the 2.68” thick layer of dust on everything, or the entertainment center sitting in the middle of the room. (If I had another place to put it, I’d move it.)
Luckily the right-hand cove was getting framed over because the brick looked like crap. We could even see into the (unoccupied) rowhouse next door. I filled this gap with cement, and we framed it over. I am just glad the exposed brick side of my house looks as nice as it does. Pure luck…
Part-way through the demo the project started to take shape. Eventually the mantle will be painted white, and for now the tile in the fireplace will stay as is. Since the dust was a-swirling, I got the quick shot and got back to work. I hate painting over wood with such a nice grain, but I don’t think the natural wood will fit with the rest of the house, and with it white it hopefully makes the tile pop. 
After the space was framed out you could really visualize the space. I can almost see the shelves and the wall mount TV now. *sigh*
Monday, March 3, 2008
Built In Demo & Framing
Posted by
Corey
at
9:46 PM
![]()
![]()
Labels: Baltimore, bookshelves, brick, exposed brick, hungarian bookshelves, living room, rowhouse
Subscribe to:
Post Comments (Atom)

7 comments:
Wow, that fireplace is going to look so beautiful!
when you finish yours, do you want to come over and build mine??? I'm like 6 blocks from you. It won't be remotely as hard... not a lot of demolition! and I'll pay you! We already have the tv mounted on brick but want to take the drywall out from below and build in a cabinet... which requires moving a cable, phone, and electrical outlet, and making it purrrty.
Yours looks great, and I can really see it coming together.
That fireplace is truly going to look amazing! Just a heads-up, Corey, I gave you a shout-out over at 819 Ohio, because your Baltimore pics were so enjoyable. Thanks!
Thank kelli and marilyn!
Summer, while I thank you for the offer it appears as if my dance card is filled for the time being. If it were just removing drywall and making a cabinet it wouldn't be too bad, but moving cabling in rowhomes can be a lot more difficult than you think... Any pictures of what you are trying to do?
A couple questions/suggestions re: the built in shelves.....Are you planning to have the shelves span the entire distance from the edges of the fireplace to the outside walls on each side? If so, you might want to consider using a framing on the outside of the opening, installing the shelves across the opening and using a cleat about 3/4 to one inch square (mounted on the back under the edge of the shelf) to give it strength. The outside framing can be done with a dado or rabbet cut that allows the end of the shelf to sit into the outside frame, or you can cut pieces that are the height of the separation between the shelves and set the shelf on the top of the piece to give it the maximum support on each end.
pops:
Yes I was planning on having it span the full distance. I'm trying to avoid attaching it at the sides as the non-fire place walls haven't been removed and framed. I could probably frame the right-handwall as it's a bumpout anyways, but the left wall is plaster/cement over brick. If I throw framing there it will be thicker than the wall, and will look a bit odd.
Also, the ikea metal frame that the shelf slides on is about 4' wide. Seeing as my shelves will be 50" and 60", they should be attached pretty firmly.
I read the "I'm not great at cabinet building" bit right after I posted my plea! Our house as already been rehabbed, so now it's more "modifying" that we want to do.
Here's a pic of my 50" tv on brick. Note that I was ready to do something when I first posted this, over a YEAR ago! We're a little slow on the draw.
http://sumsumsummertime.blogspot.com/2006/12/new-baby.html
What we want to do is glass shelves on the brick on the left side of the tv, and a cabinet with (glass?) doors under where the ledge is now, removing the ledge entirely because it isn't currently wide enough to hold the black boxes. It would stick out a bit from the remaining drywall, but only by about 2 or 3 inches.
Ideally it would be easy... just rip out the drywall and put in purchased cabinetry... but those cables and cords are bugging me. I don't know what to do about them.
Post a Comment