Now that you've seen the pit in all of its unfinished glory, here are some explanations of the space. 
Pay special attention to my return duct in the way of the stairs and the pile of crap on the floor. Also notice the plumbing and electrical conduit lines underneath the joints through the middle of the space. It will be lovely rerouting this. I greatly look forward to this endeavor... Also, as we go forward please be patient with my adjustment of the space to make sure it corrects for my screwing up the initial measurements accurately represents what is really there. For instance, in the following picture I screwed up the return vent width at the foot of the stairs showing it as 24" long when it is really 61" long. Oops.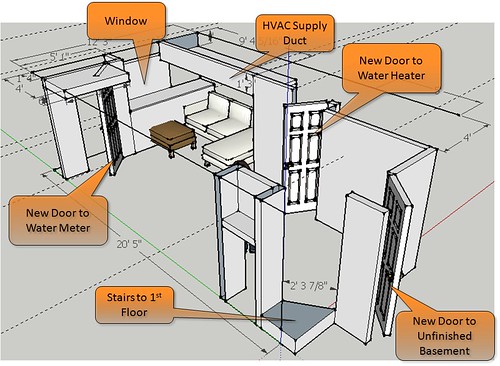
Here you can see the overall space and the new doors to the gas meter (it says "water meter", but I screwed up), the door to the water heater (I actually got this right). To the right side of this door is the furnace. On the right side is the new door back to the unfinished portion of the basement. Planning around the many obstacles is creating dead areas, and the fun part is figuring out ways to minimize these areas to maximize usable floor space. For instance, to use the space to the left of the stairs underneath the return vent that juts 24" below the joist I've thought about adding a bar counter high enough to add some glasses and a mini fridge. 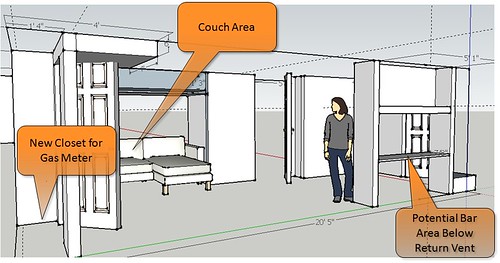
I'm not sure what else I can do with this low space, other than adding a wine rack or something of the like. Also take a peek to the left to see where I put the couch, which is a way to use the 5'-6" height underneath the supply vent without eating into the space. I put it on this side of the house as I want a chaise or an L shaped couch and the new closet for the water gas meter means I can't put an L/chaise here. If I put the couch in space shown, it uses the dead space forward of the gas meter as a place to put the TV on the opposite wall. This is shown in the next picture where I was too lazy to create actual built in shelves in sketchup and instead just show an orange call out where I'd put the shelves. Hopefully you all have excellent imaginations. 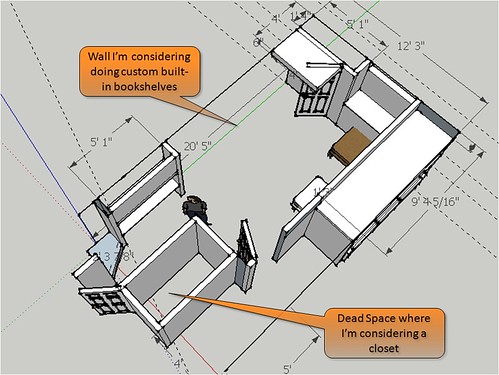
The custom built-ins would create extra work for me and while I probably wouldn't get them 100% right it would allow me some good practice. The bad news about this is it would pretty much take up this whole wall. With the door to the gas meter where it is I'm not sure what else I could really put in this area though. In this view I also added a notional space for a closet in the dead space between the stairs and the unfinished portion of the basement. This could serve as a good space to hang winter/summer clothes during the off season, and since the space is so narrow I'm not sure what else I could use it for... One layout I'm considering for resale purporses is to create a space separate from the stairs that I can market as a bedroom in the future. 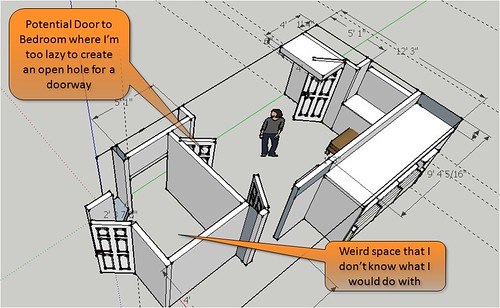
Making a wall here creates a deadspace at the bottom of the landing. While I can fill part of this space with a closet, it really chops up the space. That said, a chopped up space that creates an extra bedroom in a two bedroom house is something that deserves consideration.
Well, now that you've seen the space what are your thoughts? It would be nice to hear some opinions on how you would configure the space. I'm not sold on any specific design and am curious to hear peoples' opionions. Please help! :-)
Monday, March 28, 2011
Pit of Despair Design
Posted by
Corey
at
10:39 PM
7
comments
![]()
![]()
Labels: Baltimore, basement, design, renovation, rowhouse
Sunday, March 27, 2011
Basement Beginnings
Instead of spending the last couple of years renovating, I've been off getting married, getting fat, and doing many things other than renovating. But now it's time to get back to work. In the past few months the Queen and I have been busy finishing up the crown molding upstairs, redoing the bedroom in a Restoration Hardware style, and have started to finish the basement. The first two items will be covered in later posts, but for this post I'll focus on the basement. Or from now on, I'll call it the pit of despair, or just the pit. The pit has been so horrendously scary for the past couple of years we've been afraid to do anything with it. Check it out...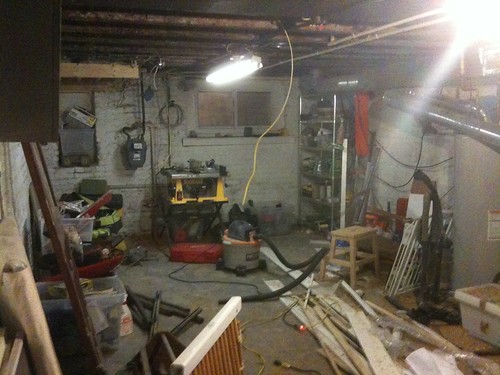
Scary, eh? And this is after I spent a long time cleaning it and selling a ton of crap on craigslist. After making it so I can actually see the floor I have motivation to now cover it with plushy carpet and make it my mancave a non-gender specific den. I have so much motivation that I told my father about it and ask him to come in from Michigan in a few weeks to help renovate it. Oh yeah, it's on like Donkey Kong...
In normal spaces renovation is pretty straight forward as there are usually flat floors and ceiling free of obstructions, and you are usually nailing into all wooden surfaces. Not in a basement. My basement has a crusty old uneven floor, the height is about 6 and a 1/2 feet to the joist, and the edges of the rooms are an obstacle course of ducts, plumbing and other goodies. To get ready for this I've started drilling holes through the joist to re-route the electrical and plumbing, and to draw the place up using Google sketch-up. It is going to be a framing nightmare, but once I figure out the floor plan I'm hoping I can do up the place pretty nice.
Since I bought the house in 2006 and did a quality renovation, there is zero chance I will get back all the money I put into it. I've come to accept this. That said, the basement renovation plan is to make a space that is usable as a second entertaining space for a very low budget. I'm hoping to to it for under $4,000. This means there will be sacrifices.
- 1. We aren't digging out the basement. With a ceiling height of about 6 and a 1/2 feet, there isn't much height. To dig out the basement would cost on the order of $30'ish bucks a square foot. There is no way I'll make this money back. To make the space not feel claustraphobic I'll be using recessed lights and trying to keep as much headroom as possible.
2. While we only half 1 and 1/2 baths, we aren't putting in a new bathroom in the basement. This would require smashing through the floor, and then without raising the ceiling height we probably couldn't put in a shower. While it would be great to have another bathroom I just don't think it's worth the expense.
3. The floor is old uneven cement, and it's going to stay that way. My plan is to carpet over the old concrete. To rip out the concrete, or to attempt leveling it would be some big bucks.
4. I will only finish the front 20 to 25 feet of the basement. The total basement depth is 45 feet. The back area house a nice storage area and the laundry area. While it would be nice to have a finished laundry area, it just isn't worth the money. Also, I really like having some unfinished space in the basement for storage.
5. I will try to work with my existing HVAC, water heater, and water meter locations. To move my main mechanicals will cost me thousands, and while the constrain the space more than I'd like, I think if I optimized thing I'd only gain a few extra square feet of useful area. My plan is to be creative using lots of storage in hidden/unusable corners and crannies.
Next post I'll talk a bit more about the design and some of the design trades I'm thinking about such as whether to make this a future bedroom with it's own door, adding a closet vs. a mini bar area, and building a custom entertainment center with built-in book shelves.
Posted by
Corey
at
11:04 PM
16
comments
![]()
![]()
Labels: Baltimore, basement, design, renovation, rowhouse
