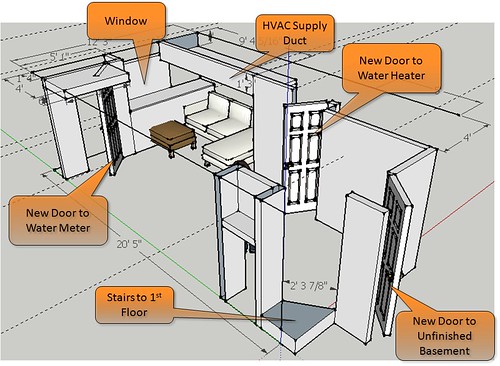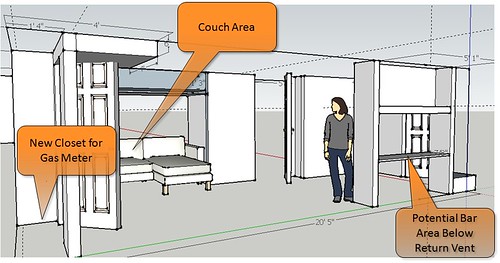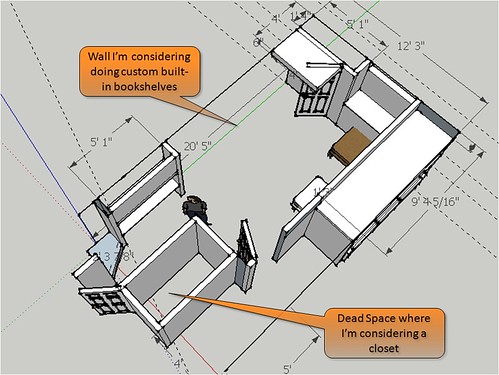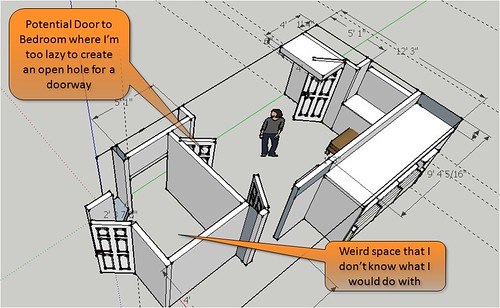Now that you've seen the pit in all of its unfinished glory, here are some explanations of the space. 
Pay special attention to my return duct in the way of the stairs and the pile of crap on the floor. Also notice the plumbing and electrical conduit lines underneath the joints through the middle of the space. It will be lovely rerouting this. I greatly look forward to this endeavor... Also, as we go forward please be patient with my adjustment of the space to make sure it corrects for my screwing up the initial measurements accurately represents what is really there. For instance, in the following picture I screwed up the return vent width at the foot of the stairs showing it as 24" long when it is really 61" long. Oops.
Here you can see the overall space and the new doors to the gas meter (it says "water meter", but I screwed up), the door to the water heater (I actually got this right). To the right side of this door is the furnace. On the right side is the new door back to the unfinished portion of the basement. Planning around the many obstacles is creating dead areas, and the fun part is figuring out ways to minimize these areas to maximize usable floor space. For instance, to use the space to the left of the stairs underneath the return vent that juts 24" below the joist I've thought about adding a bar counter high enough to add some glasses and a mini fridge. 
I'm not sure what else I can do with this low space, other than adding a wine rack or something of the like. Also take a peek to the left to see where I put the couch, which is a way to use the 5'-6" height underneath the supply vent without eating into the space. I put it on this side of the house as I want a chaise or an L shaped couch and the new closet for the water gas meter means I can't put an L/chaise here. If I put the couch in space shown, it uses the dead space forward of the gas meter as a place to put the TV on the opposite wall. This is shown in the next picture where I was too lazy to create actual built in shelves in sketchup and instead just show an orange call out where I'd put the shelves. Hopefully you all have excellent imaginations. 
The custom built-ins would create extra work for me and while I probably wouldn't get them 100% right it would allow me some good practice. The bad news about this is it would pretty much take up this whole wall. With the door to the gas meter where it is I'm not sure what else I could really put in this area though. In this view I also added a notional space for a closet in the dead space between the stairs and the unfinished portion of the basement. This could serve as a good space to hang winter/summer clothes during the off season, and since the space is so narrow I'm not sure what else I could use it for... One layout I'm considering for resale purporses is to create a space separate from the stairs that I can market as a bedroom in the future. 
Making a wall here creates a deadspace at the bottom of the landing. While I can fill part of this space with a closet, it really chops up the space. That said, a chopped up space that creates an extra bedroom in a two bedroom house is something that deserves consideration.
Well, now that you've seen the space what are your thoughts? It would be nice to hear some opinions on how you would configure the space. I'm not sold on any specific design and am curious to hear peoples' opionions. Please help! :-)
Monday, March 28, 2011
Pit of Despair Design
Subscribe to:
Post Comments (Atom)

7 comments:
I've always heard that you can't call it a bedroom in the basement unless you have an exit on that level. ours was called a "bonus room" for that reason. Not that there are inspectors checking out what you do with it when you own it... but if it's marketing you're after...
Look into the Ikea Wall Units before you build your own. We put that it in the basement because it's really good for not taking up a lot of floor space, but takes up a lot of wall space, and had a nice built in flat screen tv bracket available. Depending on the look you are going for, it might suit your needs better.
The bedroom is too chopped up. I like version 1.0, with bookshelves and minibar. We can call it the sister-in-law suite...
I agree-without the door. Ceiling height would need to be atleast 7'0" to be counted towards living space, so legally couldn't be marketed as a bedroom anyway. The door at the bottom of the stair would make the space feel smaller too. I like the countertop and mini fridge idea and think it'll be a great bonus room to hang out in. And like v2da2dl said, you can always use it as a guest space, even without the door.
Around my parts a bedroom has a window, closet, and a door for privacy. The window must be made out of glass encase a firefighter has to shatter it to get a trapped person out. The door must be at least 24 inches wide.
Really happy to see you renovating again. I need to get moving on spring projects too. I think my basement is only 6' to the joists in places, but all of my laundry, hvac, water heater, etc. is at the back half so I now have motivation to copy cat you in the future. Hahah. Keep us updated.
Couldn't you use the area below the return vent as bookshelves? I'd be tempted to just use the open wall space for hanging a TV. Since the basement is so narrow, it could give it a more open feeling. I wouldn't worry about creating an actual bedroom, a potential buyer could certainly put a bed or sleeper sofa down there to accommodate guests. I forget just where the "throne" was, but couldn't that be used to add another half bath? ...and the fun begins!
Summer - I've heard lots of different rules regarding what can be called a bedroom (see below comments, they all don't match), so not sure what the real rules are here in Bmore. I'll be checking out Ikea for media cabinets, but most likely if I go built in I'll do it myself to learn something.
Val & Anthony - Leigh and I are also leaning away from the bedroom door. And while I think the shelves could be fun, they will take a lot of time/effort so that is on a backburner.
Bob - Where do you live?
Matt - I've been enjoying watching your blog too. Hopefully you can keep things going and not taper off like I did. :-)
Momnip - I could use this as bookshelves, but prefer the wet bar. The layout for the TV wall is still TBD, but I figure I need a media stand to hold all of the equipment anyways. The throne was near back of the house, and the drain from the toilet was elevated from the ground, so adding a new bathroom will involve a lot of money and a jackhammer. Not good.
Post a Comment