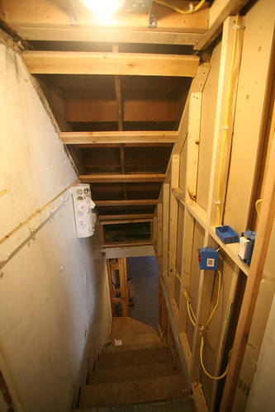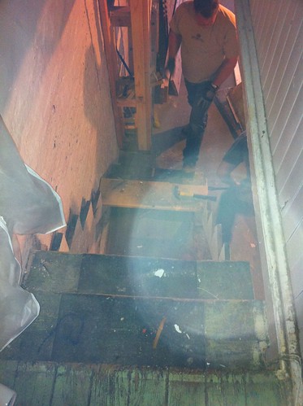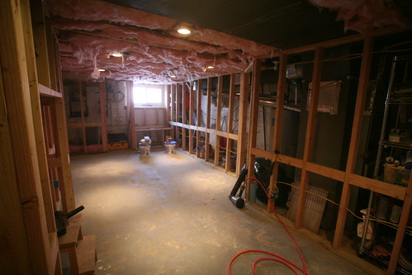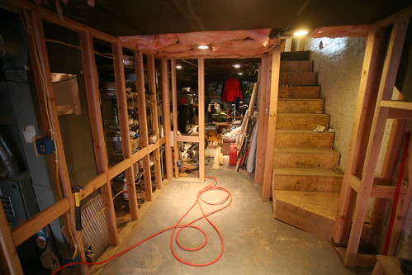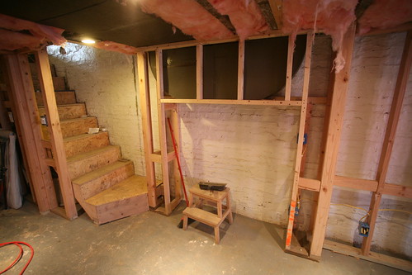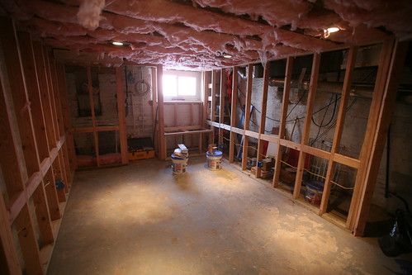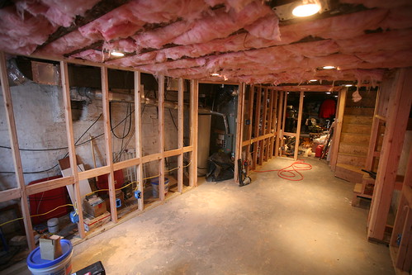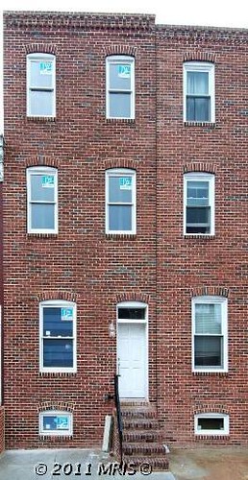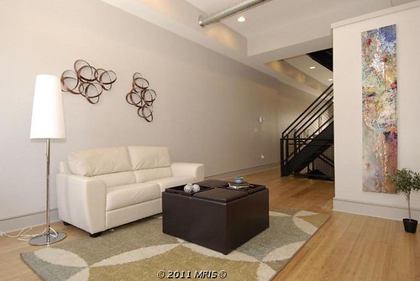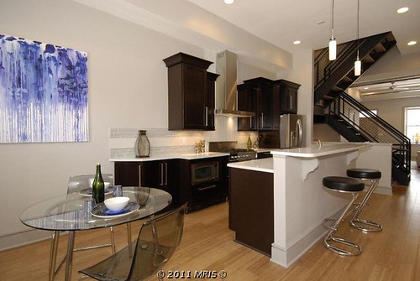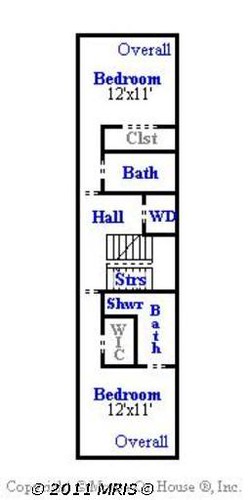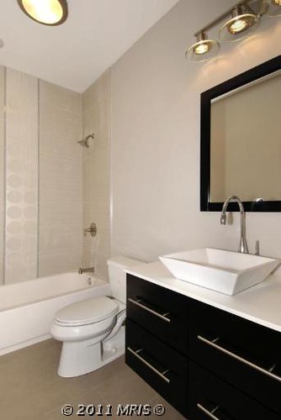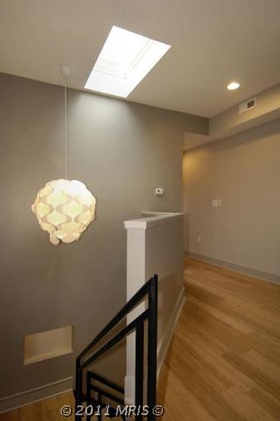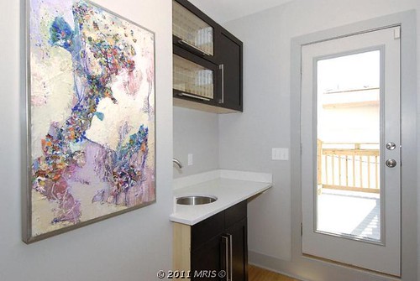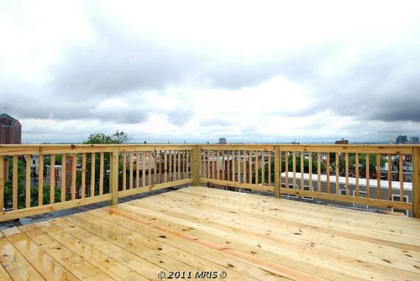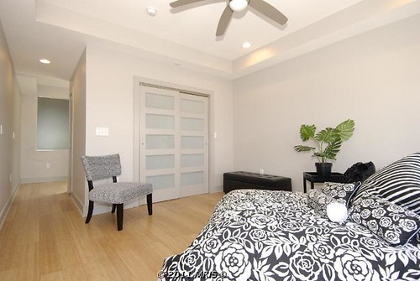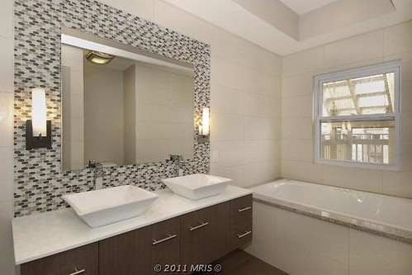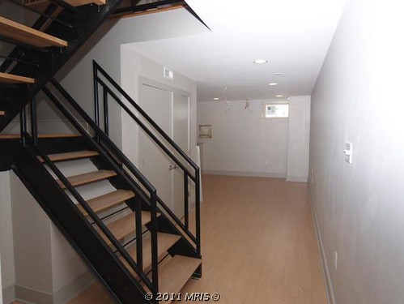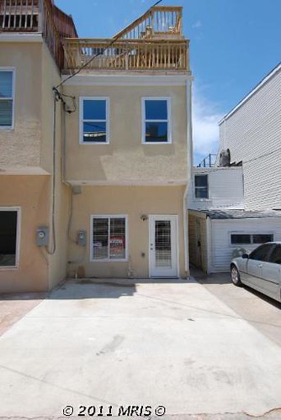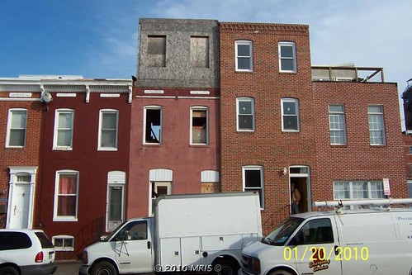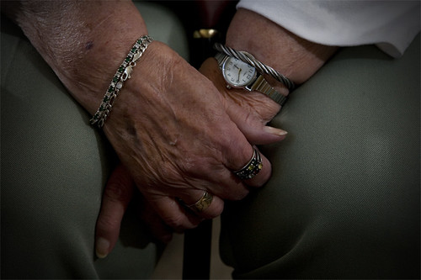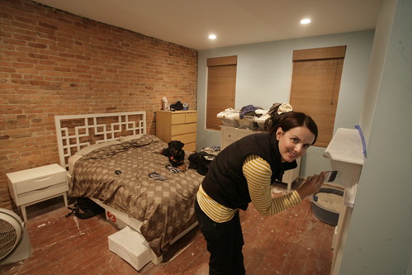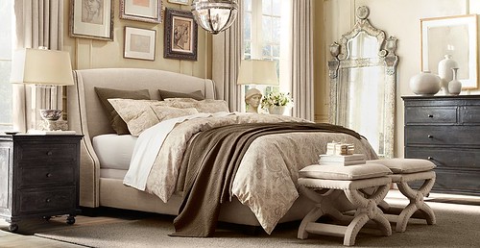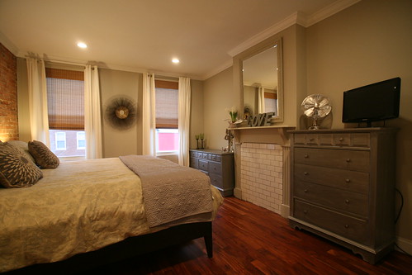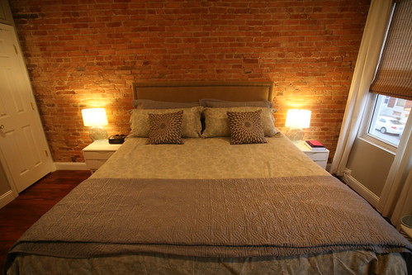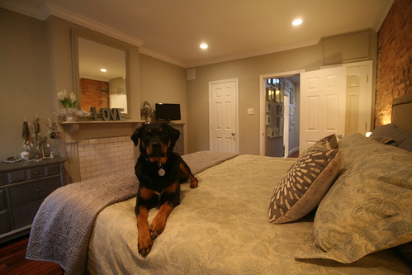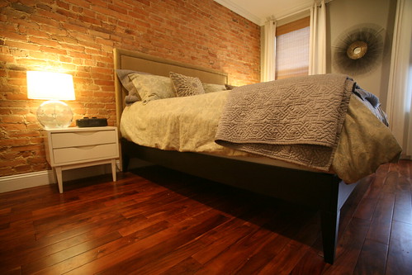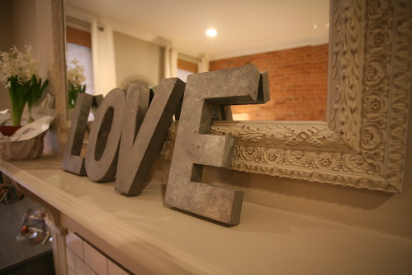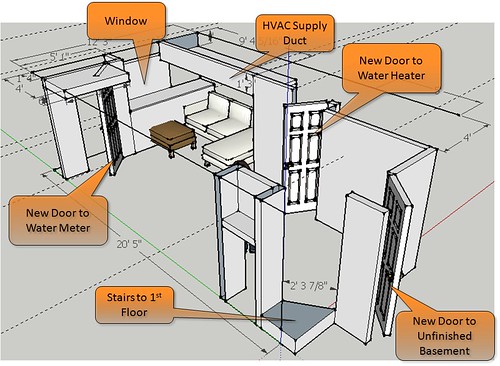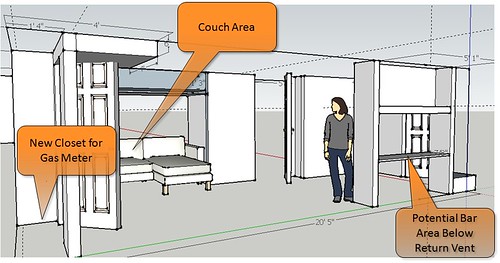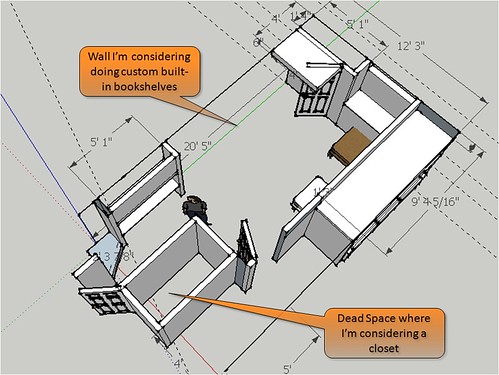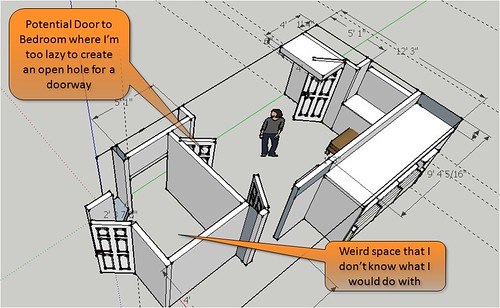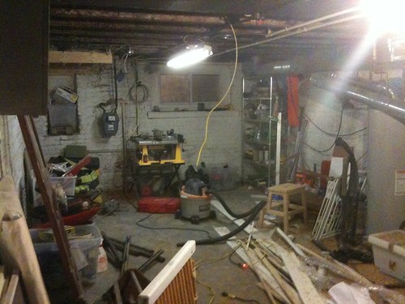At last glance, the basement was framed and electrical rough in complete. Not pretty, but well along. At this point, I can proudly say the space is complete. We brought in a contractor to hang and finish the drywall as well as hang and trim the doors. At the time, I was unsure of using contractors, but in the end I'm glad we did this. The price was reasonable and in the tight timeline of getting the place rented out we needed this done quickly.
The contractors finished up on Thursday. Friday through Sunday we had a lot of help from the Bro in Law (BIL) and Sister in Law (SIL). By the time the dust settled and the carpet was installed, we went from a space with drywall and doors hung to this.

We are still amazed of the transformations. The ceiling height is only around 6'6" but thankfully it doesn't feel too short. I wish it were taller but it wasn't worth the extra money of digging it out. We painted it the same color as the master bedroom, and are glad we did so. We painted the area underneath the return duct semi-gloss white for contrast and to the right you can see how the window and bench turned out.
Looking back from the front of the house toward the stairs is the door to the utility closet to the left, the door to the unfinished area in the middle, and to the right the stairs up to the first floor.
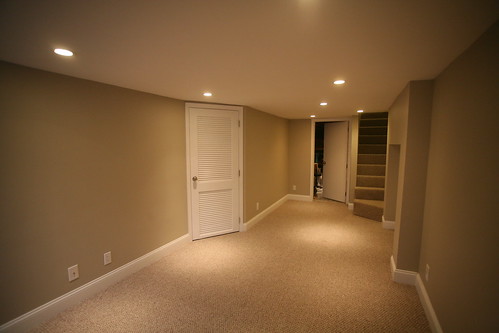
Thus far our only regret is that we didn't do it sooner. With buying the new place we won't ever have a chance to truly enjoy this basement. Hopefully our renter enjoys it, and looking back, it is quite an improvement.

